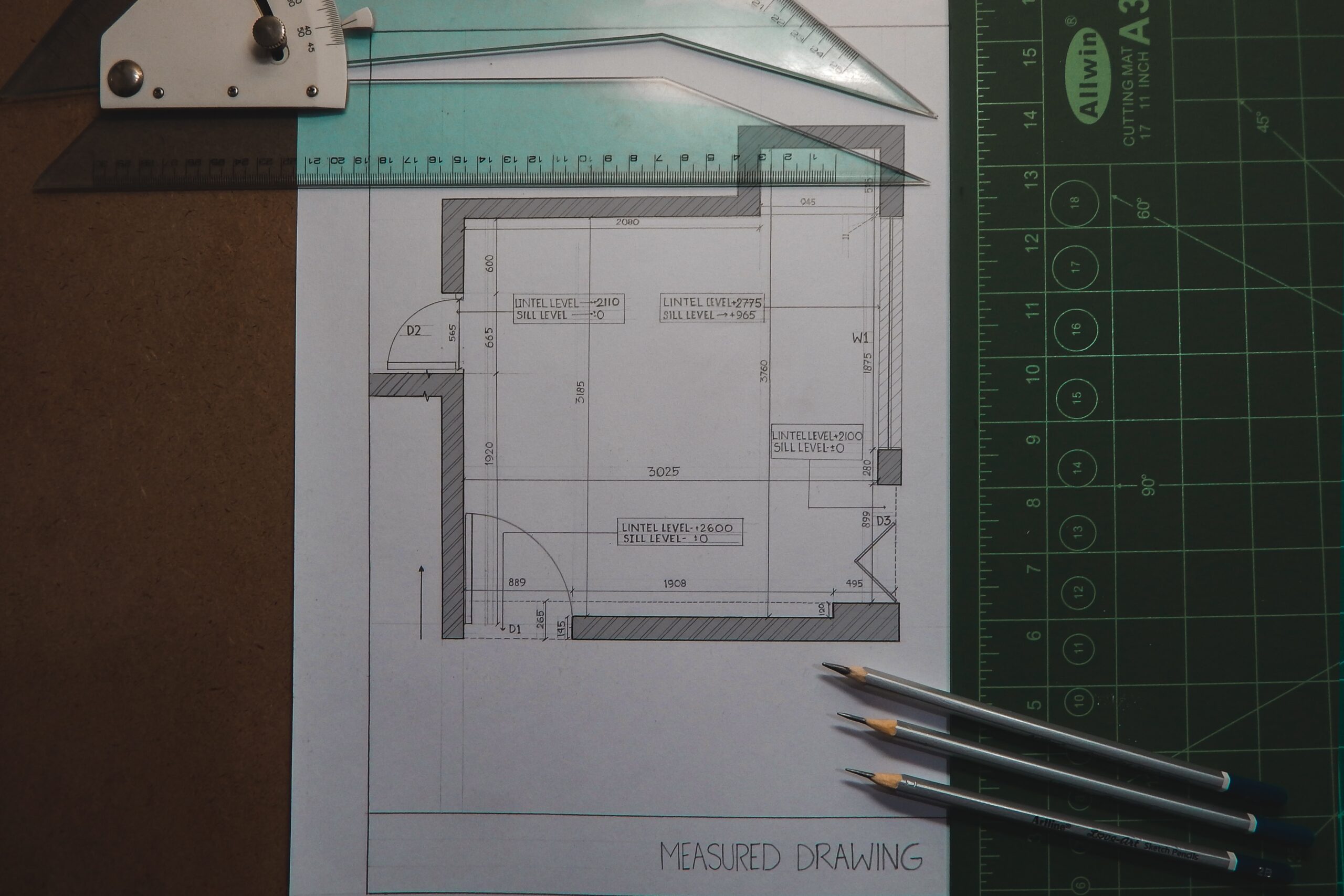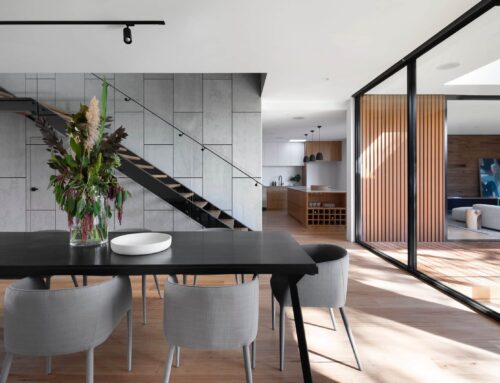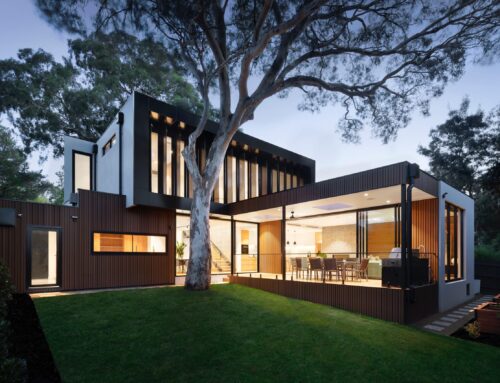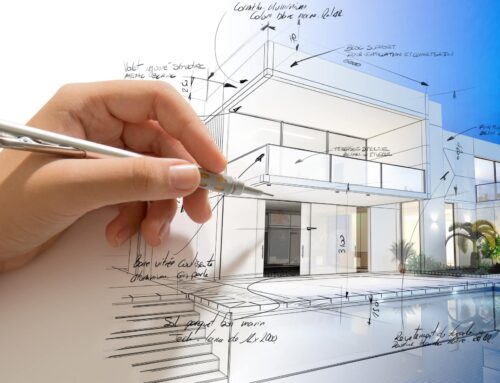In the field of architectural drafting, drafting software is an essential tool for creating accurate and detailed building designs. With so many options available on the market, it can be challenging to choose the right software for your needs. In this article, we will compare some of the industry-leading drafting software tools and help you make an informed decision.
- AutoCAD is one of the most widely used drafting software tools in the industry. It is a powerful tool that allows users to create precise 2D and 3D designs. AutoCAD also has a wide range of tools and features, including dimensioning, layering, and customization options. Its user-friendly interface and compatibility with other software programs make it a popular choice among architects and engineers.
- Revit is another popular drafting software tool that is widely used in the building design industry. It is a BIM (Building Information Modeling) tool that allows users to create detailed 3D models of buildings. Revit also has a range of features, including scheduling, visualization, and collaboration tools. Its ability to create accurate construction documents and its compatibility with other software tools make it a popular choice among architects and construction professionals.
- SketchUp is a 3D modeling software tool that is known for its ease of use and intuitive interface. It is a versatile tool that can be used for a range of design projects, including building design. SketchUp’s extensive library of 3D models and its compatibility with other software tools make it a popular choice among architects and designers.
- ArchiCAD is a BIM tool that is specifically designed for architects. It allows users to create detailed 3D models of buildings and to manage the entire design and construction process in one place. ArchiCAD’s features include energy analysis, visualization tools, and project management tools. Its ability to create accurate construction documents and its compatibility with other software tools make it a popular choice among architects and construction professionals.
- Rhino is a 3D modeling software tool that is widely used in the architecture and design industries. It is a versatile tool that can be used for a range of design projects, including building design. Rhino’s features include surface modeling, 3D scanning, and rendering tools. Its compatibility with other software tools and its ability to create complex 3D designs make it a popular choice among architects and designers.
In conclusion, choosing the right drafting software tool for your building design project depends on your specific needs and requirements. AutoCAD, Revit, SketchUp, ArchiCAD, and Rhino are all industry-leading tools with a range of features and capabilities. Consider your design needs, your level of expertise, and your budget when choosing the right drafting software tool for your project.






